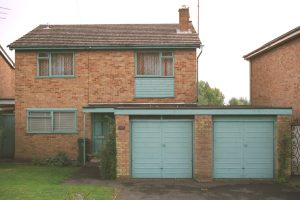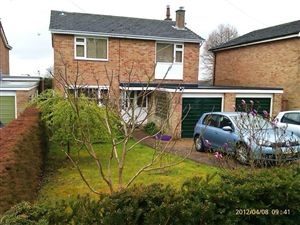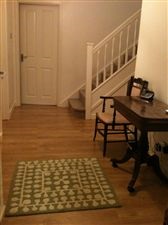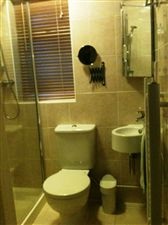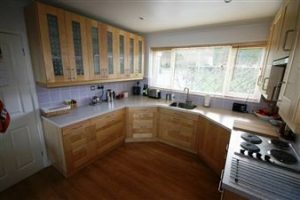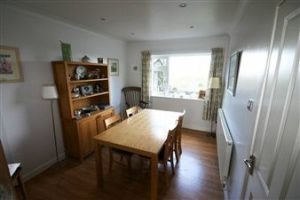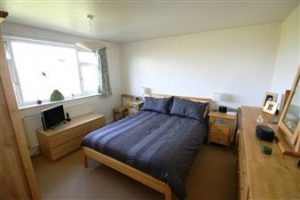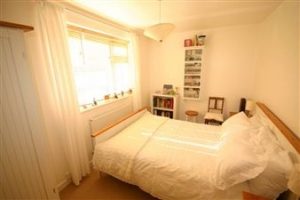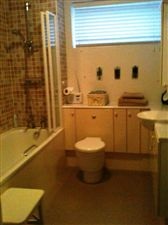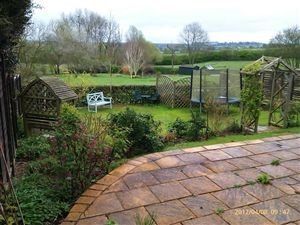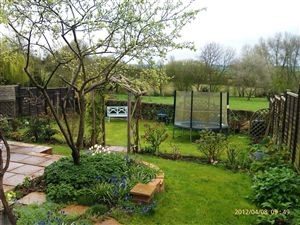Mr and Mrs F Hillier
1982 Nash WI Scrapbook.
4 Bedroom Detached House £349,995
- 4 Bedroom
- Detached House
- Village Location
- Downstairs Shower Room
- Utility Room
- Refitted Kitchen
- Double Garage
- Refitted Bathroom
NO CHAIN . This 4 bedroom detached house has been very well kept by present owners and is situated in a small village between Milton Keynes and Buckingham. The property comprises entrance hall, shower room, utility room, refitted kitchen, dining room, lounge, 4 double bedrooms and refitted bathroom. Outside is an enclosed rear garden with no houses to the rear and to the front is ample off road parking leading to double garage.
Enter via Upvc double glazed door with window alongside.
White panel doors to shower room, utility room, kitchen and lounge. Stairs rising to first floor. Radiator. Telephone point.
Refitted suite comprising low level wc, wall mounted wash hand basin and walk in shower cubicle. Fully tiled walls and floor. Frosted Upvc double glazed window to side aspect. Heated towel rail.
UTILITY ROOM
2.72m (8’11”) x 2.06m (6’9”) Fitted with a range of light wood units to base and eye level with roll edge worktops and stainless steel sink with mixer tap and drainer. Spaces for washing machine and tumble dryer. Tiled floor. Door into double garage.
4.01m (13’2”) x 3.05m (10’0”) Refitted kitchen comprising units to both base and eye level with marble effect worktops and stainless steel sink with mixer tap. Built in hob, dishwasher, oven, fridge / freezer and microwave. Upvc double glazed window to front aspect and matching door to side access to rear garden. Archway to dining room. Radiator.
5.03m (16’6”) x 3.71m (12’2”) Upvc double glazed doors out to rear garden with windows either side. Radiators. Tv point. Multi fuel burner .
FIRST FLOOR
LANDING
White panel doors to all rooms and storage cupboards. Loft access. Upvc double glazed window to side aspect.
3.76m (12’4”) x 3.63m (11’11”) Upvc double glazed window to rear aspect. Radiator.
4.11m (13’6”) x 2.44m (8’0”) Upvc double glazed window to front aspect with radiator below.
BEDROOM FOUR
3.61m (11’10”) x 2.11m (6’11”) Upvc double glazed window to front aspect. Radiator.
Refitted suite comprising low level wc , wash hand basin set in unit with further storage units built in and panel bath with shower over. Frosted Upvc double glazed window to side aspect. Heated towel rail.
OUTSIDE
FRONT GARDEN
Driveway leading to double garage which offers ample parking for several vehicles. Laid to lawn area to one side with various trees.
REAR GARDEN Well maintained garden with raised patio area and decking area off the house with laid to lawn area there after. Various borders with plants, shrubs and trees. Enclosed by fencing and hedge to rear. Side gated access. The rear garden offers good degree of privacy due to large open space to the rear.
Brochure 2012
