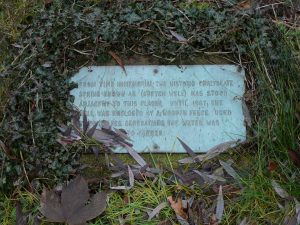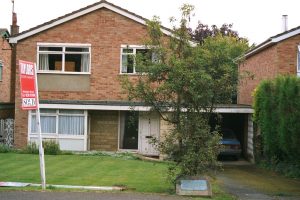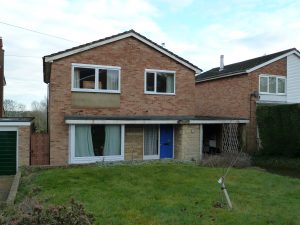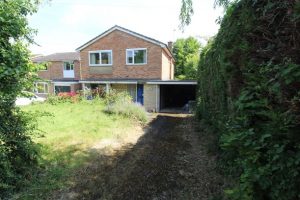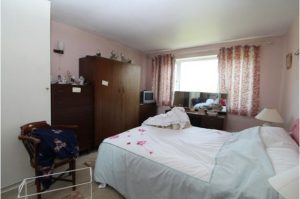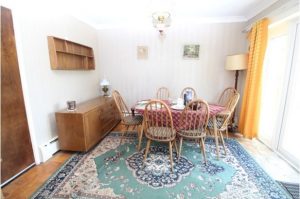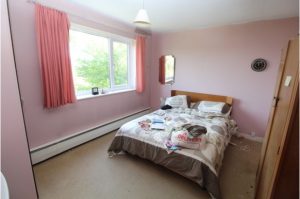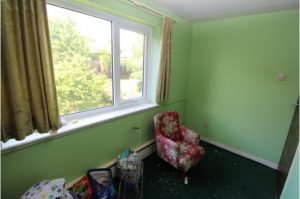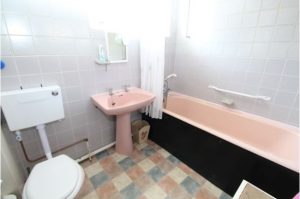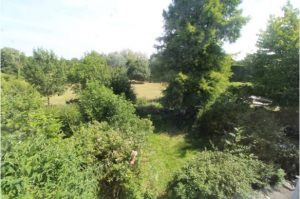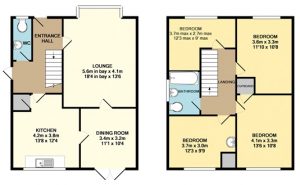The main water supply did not come to Nash until 1939. It is known that Bretch Well in the High Street was in use 1860; a plaque now records its whereabouts. This was a chalybeate well, the water being impregnated with iron. A Winslow doctor in the last century always sent to Nash for a supply of water to mix with his medicine (or “physic” as it was then called). The water from Bretch Well had a sharp rancid taste, and smelt like “the water in a blacksmith’s quenching tank”.
“Nash, A Buckinghamshire Village”, Duncan C. and King J, 1987.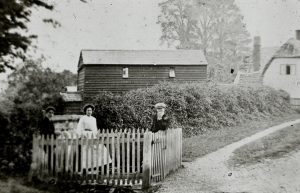 Bretch Well about 1906
Bretch Well about 1906
Miss Eileen D Tomkins, Ethel J Luland and Henry W Tomkins
1999 Millennium Chronicle
Mr P Maddock
1982 Nash WI Scrapbook.
£420,000 Guide Price
Located in the popular village of Nash just 8 miles to central Milton Keynes and 7 miles to Buckingham town centre this four bedroom detached home is in need of TLC, if you are looking for a home to make your own then why not start here
ENTRANCE HALL Parkay flooring. Stairs rising to 1st floor.
LOUNGE Double glazed bay fronted window, skirting board radiators, door to dining room
DOWNSTAIRS CLOAKROOM Low level WC, wash hand basin, frosted double glazed window to side
KITCHEN Base mounted unit with stainless steel single drainer sink,
DINING ROOM Double glazed doors opening onto rear garden, skirting board radiators, door to kitchen
LANDING Loft access, doors to bedrooms, bathroom, and airing cupboard.
BEDROOM ONE Double glazed window to front, skirting board radiators
BEDROOM TWO Double glazed window rear, skirting board radiators, storage cupboard
BEDROOM THREE Double glazed window rear, skirting board radiators, storage cupboard, wash hand basin
BEDROOM FOUR Double glazed window front, skirting board radiators,
BATHROOM Three piece suite consisting of panel bath, wash hand basin, low level WC, frosted double glazed window to side
REAR GARDEN Mainly laid to lawn, fantastic views
GARAGE Up & over door
2018 brochure
